Spotted over at Heckasac was this link to a new KXJZ series by Elaine Corn detailing the many restaurants along Broadway. In addition to providing the culinary rundown, the stories of these restaurants, and the diverse communities that produce them, are some interesting local history that deserves more attention:
http://www.capradio.org/articles/articledetail.aspx?articleid=5940
Monday, December 15, 2008
Thursday, December 11, 2008
Holiday time is book signing time

I have a book signing for Then and Now: Sacramento coming up this Saturday, December 13.
The signing is at Ivy House, 5601 H Street, in East Sacramento. It starts at 1:00 PM, Saturday December 13, and if it ends up like previous signing events, I will give a brief presentation on local history that will hopefully turn into an open discussion and sharing of local history stories by the audience. Personally, I think that my new book would make a great (and relatively inexpensive) holiday gift for anyone in town, but I do admit to a certain amount of bias on that subject. I hope some of you reading this can make it.
Thursday, November 13, 2008
America’s Invisible Homes

I haven't been posting much because of school, but I recently wrote a book review for school, and was very impressed with the book because it tackles an important subject and has a Sacramento connection. Living Downtown addresses the history of residential hotels, destroys many myths about them, and presents a strong case that not only do we have to save the few such residences that are left, we will need a lot more.
One of the main criticisms of "new urbanism" and "smart growth" plans is that they are generally very expensive. At first glance, the core ideas of new urbanism (building dense, transit/pedestrian oriented neighborhoods) don't seem to rule out low-income residents, until one actually compares the types of housing people used in pre-automobile American cities to the kinds of housing in most "new urbanist" developments.
Even when such housing is referred to as dense infill, the housing units themselves are generally far larger than the spaces urban working people occupied during the era of residential hotel use. New urbanist units tend to be small compared to contemporary suburban McMansions, but even the 600-800 sf "loft" apartments (the small end in most developments) is pretty huge compared to an SRO residence. If an objective of new urbanism (especially in the Andres Duany "traditional neighborhood development" sense) is to recreate historic housing forms, how can working people be housed without the traditional housing mode used by working people in cities?
While most of the book focuses on San Francisco, there is a Sacramento connection: a reference to a 2000-unit replacement housing project planned to house the thousands of migrant workers and single men living in Sacramento's old West End, currently the site of Old Sacramento, Interstate 5, and other bulldozed properties. It was unusual in that it was one of the only projects even proposed that suggested building replacement housing for SRO residents, instead of simply pretending that they would vanish. However well intentioned, though, the replacement housing project was never built.
So here's the review:
Groth, Paul. Living Downtown: The History of Residential Hotels in the United States. Berkeley: University of California Press, 1994. ISBN 0-520-06876-9. xxii+401
In Living Downtown, Paul Groth argues that the residential hotel, associated by many with squalor and decay, was once the housing choice of millions of Americans of all social classes. American reformers allowed these buildings to be destroyed without replacement, at a profound social cost. Groth also argues that living downtown promoted a distinctly public, urbane lifestyle that ran contrary to reformers’ preferences for suburban family living. The book is national in scope, but most of the research is focused on the city of San Francisco, a city that he considers a prominent example of residential hotel life, and the problems of the anti-hotel era.
Groth opens the book with a quote from Goethe: “There is nothing more frightening than active ignorance.” Central to his approach is the idea that the reality of residential hotels was very different from the perception of these buildings, and their residents, in the minds of urban reformers. Because these buildings defied an evolving American suburban ideal, reformers actively ignored the realities of residential hotel life. They did not include hotels in surveys or studies, and did not plan for their replacement when planning public housing projects in conjunction with slum clearance. They did not address the housing requirements or social needs of the people who lived in these buildings. The result of the difference between the reality of hotel housing and reformers’ narrow vision has proven catastrophic, resulting in a nationwide housing crisis and widespread homelessness.
Groth separates residential hotel life into four classes, including the elegant and expensive palace hotels, comfortable mid-priced hotels for the middle class, inexpensive working-class rooming houses, and the cheap flophouses of the urban poor. All shared many attributes. They were centrally located, allowing convenient access to urban workplaces. They were inexpensive compared to other housing of the same class, providing social opportunities for the nouveau riche, and an alternative to sleeping in an alley for the poorest. Their relative lack of home amenities meant that hotel residents’ homes extended into the streets of the city: their kitchens were nearby restaurants, their washroom was a nearby laundry, their parlor was the hotel lobby, a nearby bar or billiard hall, or even the streetcorner. Hotels’ typical pattern of using their ground floor for commercial spaces was economically beneficial to the hotel owner and convenient for the residents. This use of public space helped a uniquely urbane mode of life flourish in American cities. Because hotel residences were closely spaced within the central city, people of many social classes lived in close proximity. However, this mode of planning was anathema to city planners and reformers who sought to separate home life from the workplace and the marketplace.
Reformers of the Progressive Era were the initial advocates of hotel regulation, as part of their overall efforts to mitigate the problems of urban life. Groth states that many of the initial attempts to regulate residential hotels improved hotel life, like regulations mandating ventilation, minimum square footage, ratios of toilets to rooms, and other health and safety rules. However, for many Progressives, the density, proximity and adjacency of hotel life were problems as serious as sanitation. City planners used new tools like zoning to prohibit new residential hotels and boarding houses in the central city, but also prohibited their construction in new suburbs. The model for Progressive residential districts was based around family life, with lawns, open space and detached dwellings. Land uses dictated by zoning were reinforced by federal agencies, including the Federal Housing Administration, who encouraged new suburban construction and excluded central city residential construction, specifically hotels.
Groth keeps his focus on deliberate ignorance in his discussion of the redevelopment era in American cities. Backed by earlier Progressive ideas about slum clearance and zoning, business interests in central cities wanted valuable downtown lots for expansion of the business district and new freeways to carry suburban residents to downtown businesses. Hotels were not counted as residential units, and thus did not require replacement before demolition, and their residents were not eligible for relocation assistance or public housing. Federal policies for public housing counted only families, not individuals, and thus completely ignored the massive population of hotel dwellers displaced by urban renewal. This population crowded into the remaining existing SRO housing stock, or became homeless due to the lack of other options.
Groth paints a grim picture of present-day residential hotel life. Problems with the handful of remaining stock of buildings include long-deferred maintenance, crime, an influx of mentally ill and disabled after the closure of state mental hospitals, and hotel owners unwilling or unable to maintain their building. Groth lays the blame for the poor state of surviving hotels on the failure of public policy to recognize the value of these buildings, and the willful ignorance of reformers, planners and social workers that allowed their destruction. He concludes with a call to action, describing the beginnings of the pro-SRO movement, and the current state of public policy. Living Downtown sheds light on a little-explored aspect of urban history, and the author’s approach suggests that study of the history of residential hotels can inform contemporary public policy.
Tuesday, October 14, 2008
The Sacramento Press
Thought I'd take a moment to plug the beta version of a new community website some friends of mine do: The Sacramento Press. It's just starting up, in beta form, but they have some big plans.
Tuesday, September 30, 2008
Sacramento Then and Now: INSIGHT Interview
Here's the link to the interview I did on KXJZ yesterday:
Insight on KXJZ
It went nicely, this is the third time I have been interviewed by Jeffrey Callison so I know a bit of the routine. The only question that threw me was when he asked me what my favorite picture was: I just turned to a random page and talked about that.
My favorite picture was actually the photo of Sacramento Executive Airport. When I went out to the airport terminal I realized that the photo I was trying to reproduce was not shot from the ground, but in fact from the roof of a nearby hangar. The view from the ground was pretty much just a shot of their loading dock, so I went over to the offices of SacJet and, much to my surprise, managed to talk my way onto the roof of their hangar. They were very friendly and even drove me out to the hangar in one of their little golf carts. I got a nice, slightly death-defying view of the hanger and got the shot. So, at least in terms of my favorite modern photo, that was the answer I should have given yesterday.
What's my favorite historic photo from the book? I'll give that some thought and hopefully I'll be able to narrow one down by the time the book signing rolls around.
Insight on KXJZ
It went nicely, this is the third time I have been interviewed by Jeffrey Callison so I know a bit of the routine. The only question that threw me was when he asked me what my favorite picture was: I just turned to a random page and talked about that.
My favorite picture was actually the photo of Sacramento Executive Airport. When I went out to the airport terminal I realized that the photo I was trying to reproduce was not shot from the ground, but in fact from the roof of a nearby hangar. The view from the ground was pretty much just a shot of their loading dock, so I went over to the offices of SacJet and, much to my surprise, managed to talk my way onto the roof of their hangar. They were very friendly and even drove me out to the hangar in one of their little golf carts. I got a nice, slightly death-defying view of the hanger and got the shot. So, at least in terms of my favorite modern photo, that was the answer I should have given yesterday.
What's my favorite historic photo from the book? I'll give that some thought and hopefully I'll be able to narrow one down by the time the book signing rolls around.
Saturday, September 27, 2008
Then and Now: Sacramento

On Monday, September 29, my new book, Sacramento: Then and Now, will go on sale.
This new book is a bit different from the other Sacramento books in the Arcadia series, part of Arcadia's Then and Now imprint. This book juxtaposes historic photographs with modern photos taken from the same location (or at least as close as I could get to the same location.) The book covers the entire city of Sacramento, including a final chapter on "The Uncity," places outside the Sacramento city limits but whose presence is important to our city's history, like Mather and McClellan Air Force Bases, the towns of Freeport and Florin, and even Town & Country Village.
The historic photographs in the book were provided by SAMCC, the Sacramento Archives and Museum Collection Center, and SAMCC staff provided invaluable help in putting the book together. 50% of the royalties from this book will go to SAMCC to help them continue their mission of preserving artifacts, images and documents of Sacramento's history.
I will be interviewed on Insight, hosted by Jeffrey Callison, this coming Monday the 29th at 2:00 PM. KXPR can be heard at 90.9 FM in Sacramento, or via the Internet using the link above.
The grand book release event is scheduled for Thursday, October 16, at Time Tested Books, 1114 21st Street, Sacramento, at 7:00 PM. I will be there to sign books and give a short talk. Some of the SAMCC staff will also be present to talk about their mission. Hopefully you'll come and join me.
Monday, September 15, 2008
Did I mention the street fair?

I mentioned the SOCA Home Tour in the last post, but I figure I should spotlight the street fair because I'm the guy who runs it.
The home tour portion is nice, but it's my job to create a big ol' street party atmosphere and also provide a place where Home Tour visitors can spend some time before and after the tour. Sometimes we block off a street, last year we set up in a park, but this year we have permission to set up on the front lawn of the Fremont Adult School, a historic building in its own right, on N Street between 24th and 25th. Having two convenience stores across the street gets me off the hook from having to find a food vendor, although I still got one because I have wanted to have Josh Ploeg selling his vegan goodies at the SOCA fair for a couple years now, and he was finally available to do so.
We have some very diverse choices for vendors this year--here is a still-incomplete list:
Sacramento County Historical Society
SAMCC (Sacramento Archives & Museum Collection Center)
Towe Auto Museum
Mickey Abbey (stained glass)
Loftworks (one of their Sutter Brownstones units is part of the home tour!)
Green Sacramento
LJ Urban
49 Mile
Joshua Ploeg (baked goods)
Vintage Properties
The Pampered Pet
Dave Clark (I Do Windows & Doors)
B Line Construction
Tim White (home repair)
Sister Sheba Naturally
Isabella Corsetry
Thomas Enterprises
California Watchable Wildlife
Atelier
It's about an even mix of crafter/vendors, developers/designers/builders, and history groups. I'm pretty happy about how diverse the offerings are.
Oh yeah, and there's music too! Here's the entertainment line-up:
Dead Western
The Hell-Outs
Mickie Rat (of The Secretions)
Andrew Surber (aka Chopstick)
Aaron Brown
...and possibly a couple of others.
The street fair starts at around 10:00 AM, music starts at noon. It's free, so if you are anywhere near midtown, drop on by.
Tuesday, September 9, 2008
2008 SOCA Home Tour

The 2008 annual SOCA Home Tour is Sunday, September 21st in the Winn Park Historic District and Capitol Mansion area in Midtown Sacramento. Each year SOCA showcases some of the finest architecture the old city has to offer, both historic and contemporary - a tribute to our heritage and a celebration of our future. Some of the homes featured on this years tour can be seen in the 2008 home tour gallery, accessible by clicking the gallery link at the SOCA homepage. One of the Sutter Brownstones by Loftworks will be open as well. Tour homes are open from 10 AM until 4 PM,and the historic Saint Francis of Assisi Church will be open for viewing by tour guests from 2 PM until 5 PM. Tour guests will receive a printed brochure with a tour map and illustrated histories of all the sites on the tour.
A street fair featuring home restoration specialists, energy efficiency experts, stained glass and woodwork artisans, craft persons and musicians will be held a the Fremont School at the corner of 24th and N Streets from 10 AM until 4 PM. The street fair is free.
Tickets are $20 on the day of the tour, and can be purchased at the street fair beginning at 10 AM. Advanced tickets are $18 and are available at Joannes Elegant Gifts -1019 L Street, Collected Works -4524 Freeport Blvd., The Avid Reader -1600 Broadway, and the 57th Street Antique Mall -875 57th Street.
Friday, August 29, 2008
Alley Development: Smart Growth or a Blast from the Past?
This week, I attended a presentation put on by Jeremy Drucker of 49 Mile, the architect/developer behind Sacramento's 9 on F project. He came to talk about a potential future series of projects based on expanded use of Sacramento's alley lots.
When downtown Sacramento was originally split into parcels, several standard lot sizes emerged. A downtown Sacramento block is 320 feet by 340 feet, split into two halves by an alley 20 feet wide. Each subsequent 320x160 block is split into eight 40x80 foot lots (about 1/13 of an acre) along the numbered streets and four 40x160 foot lots (about 1/7 of an acre) along the lettered streets.
Drucker's idea is to build alley-facing units in the back third of the 40x160 lots. Now, for anyone familiar with midtown alleys, this is nothing new. Many property owners built "granny flats" on the alley facing of their lots. Sometimes these units were built in place of a garage in back of the unit, or built above a garage, while others were built in place of a garage or parking spaces. Building these flats had many benefits: it provided a source of extra income for the property owner, or allowed residents with large families to have a little more elbow room. Generally, an alley apartment is inexpensive, which helps maintain the central city's affordability. As zoning laws changed and the central city emptied out in the mid-20th century, the practice of building alley apartments generally faded out.
One point I tend to repeat again and again is that most "new urbanist" ideas are simply the way that we used to build cities a century ago, and alley units, as we see, are no exception. However, Drucker wants to add a few twists to the concept that make the idea a positive one in many areas, including urban infill, energy conservation, affordable ownership, and historic preservation.
Currently, there is an interest in urban infill in the central city, placing new projects on vacant lots. However, the number of these lots is limited. Exploring the use of alley lots could potentially mean hundreds of new units, integrated into existing neighborhoods. Drucker's current 9onF project provides a model for what these units might look like. The concept drawing I saw featured a three-story design, with a garage for four vehicles facing the alley on the ground floor. An ADA-accessible ground floor unit takes up the front half of the ground floor unit. Two more units occupy the second and third floor, both of which have patio areas atop the garage, facing out towards the alley. Each unit would have one parking space, and the fourth parking space would belong to the house that occupied the front portion of the lot.
Unlike the historic role of alley units as rental housing, these would be for-sale units. Because of their small space footprint and alley frontage, they would potentially be affordable to buyers that would otherwise not be able to afford central city housing. The other economic advantage of alley units is that the owner of the original 40x160 lot would make a nice chunk of change selling the back 60 feet of their lot: potentially, about $100,000!
This brings me to the portion of this idea dearest to my own interests. One of the problems with all of the attention on midtown development is that owners of central city homes face great pressure as land values rise. Some developers engage in lot consolidation, buying several adjacent lots with the intent of demolishing the buildings. When demolition permits are too hard to secure via normal channels because the buildings are historic, occupied and/or intact, many buildings fall victim to "demolition by neglect": buildings are allowed to remain vacant, decay and fall into disrepair until either the city can be persuaded to allow demolition or an "accidental" fire simply eliminates the house.
Alley development reduces this economic pressure by making lot consolidation and demolition less appealing. It allows a great increase in overall density in the central city: potentially, five total units could be placed on a 40x160 lot (about 36 DUA.) So a lot with a single-family home could add 4 units in the back, a duplex could add 3 units, and so on--a lot with an existing fourplex could even add a fifth single-unit "granny flat" in the back. But all this density could be achieved without demolishing a single existing structure. And because of the economic benefit for the owner of the property, projects like restoration of existing properties becomes much more economically feasible: an extra $100K goes a long way to restoring a faded Queen Anne or Craftsman bungalow to its original grandeur, money that would otherwise have to come from other sources. It makes historic homes a lot easier to preserve, and reduces reasons to knock them down.
It's a "triple win" from a development perspective: it increases density and walkability (and thus urbanity), it makes home ownership in the central city affordable to more people, and it promotes preservation of existing historic neighborhoods.
When downtown Sacramento was originally split into parcels, several standard lot sizes emerged. A downtown Sacramento block is 320 feet by 340 feet, split into two halves by an alley 20 feet wide. Each subsequent 320x160 block is split into eight 40x80 foot lots (about 1/13 of an acre) along the numbered streets and four 40x160 foot lots (about 1/7 of an acre) along the lettered streets.
Drucker's idea is to build alley-facing units in the back third of the 40x160 lots. Now, for anyone familiar with midtown alleys, this is nothing new. Many property owners built "granny flats" on the alley facing of their lots. Sometimes these units were built in place of a garage in back of the unit, or built above a garage, while others were built in place of a garage or parking spaces. Building these flats had many benefits: it provided a source of extra income for the property owner, or allowed residents with large families to have a little more elbow room. Generally, an alley apartment is inexpensive, which helps maintain the central city's affordability. As zoning laws changed and the central city emptied out in the mid-20th century, the practice of building alley apartments generally faded out.
One point I tend to repeat again and again is that most "new urbanist" ideas are simply the way that we used to build cities a century ago, and alley units, as we see, are no exception. However, Drucker wants to add a few twists to the concept that make the idea a positive one in many areas, including urban infill, energy conservation, affordable ownership, and historic preservation.
Currently, there is an interest in urban infill in the central city, placing new projects on vacant lots. However, the number of these lots is limited. Exploring the use of alley lots could potentially mean hundreds of new units, integrated into existing neighborhoods. Drucker's current 9onF project provides a model for what these units might look like. The concept drawing I saw featured a three-story design, with a garage for four vehicles facing the alley on the ground floor. An ADA-accessible ground floor unit takes up the front half of the ground floor unit. Two more units occupy the second and third floor, both of which have patio areas atop the garage, facing out towards the alley. Each unit would have one parking space, and the fourth parking space would belong to the house that occupied the front portion of the lot.
Unlike the historic role of alley units as rental housing, these would be for-sale units. Because of their small space footprint and alley frontage, they would potentially be affordable to buyers that would otherwise not be able to afford central city housing. The other economic advantage of alley units is that the owner of the original 40x160 lot would make a nice chunk of change selling the back 60 feet of their lot: potentially, about $100,000!
This brings me to the portion of this idea dearest to my own interests. One of the problems with all of the attention on midtown development is that owners of central city homes face great pressure as land values rise. Some developers engage in lot consolidation, buying several adjacent lots with the intent of demolishing the buildings. When demolition permits are too hard to secure via normal channels because the buildings are historic, occupied and/or intact, many buildings fall victim to "demolition by neglect": buildings are allowed to remain vacant, decay and fall into disrepair until either the city can be persuaded to allow demolition or an "accidental" fire simply eliminates the house.
Alley development reduces this economic pressure by making lot consolidation and demolition less appealing. It allows a great increase in overall density in the central city: potentially, five total units could be placed on a 40x160 lot (about 36 DUA.) So a lot with a single-family home could add 4 units in the back, a duplex could add 3 units, and so on--a lot with an existing fourplex could even add a fifth single-unit "granny flat" in the back. But all this density could be achieved without demolishing a single existing structure. And because of the economic benefit for the owner of the property, projects like restoration of existing properties becomes much more economically feasible: an extra $100K goes a long way to restoring a faded Queen Anne or Craftsman bungalow to its original grandeur, money that would otherwise have to come from other sources. It makes historic homes a lot easier to preserve, and reduces reasons to knock them down.
It's a "triple win" from a development perspective: it increases density and walkability (and thus urbanity), it makes home ownership in the central city affordable to more people, and it promotes preservation of existing historic neighborhoods.
Friday, August 15, 2008
National Register Properties at SOCA Website
An online listing and narrative of Sacramento's National Register historic properties is available via the Sacramento Old City Association's website:
http://www.sacoldcity.org/?page_id=83
An interactive map, photos and brief narratives for each gives a comprehensive look at structures in Sacramento that are currently listed with the National Register.
http://www.sacoldcity.org/?page_id=83
An interactive map, photos and brief narratives for each gives a comprehensive look at structures in Sacramento that are currently listed with the National Register.
Thursday, June 26, 2008
Urban gardening, past, present and future

Lately I have been poking through my old issues of Mother Earth News and some of my cheap-living library, gleaning ideas for a class on frugal living for work, as well as inspiration for the ever-present desire to save money at home with fix-it tips and homegrown edibles.
About 10-12 years ago I had a brief interest in backwoods homestead type living, and picked up quite a few old early-1970s issues of Mother Earth News and similar materials from that era. I read quite a bit of it, but ended up deciding against that sort of lifestyle--partially because a friend (Xeney) shared quite a few horror stories about growing up with hippie back-to-the-land parents, and partially because my wife and I, despite our grumpy and independent nature, are pretty much city people.
Over the years, I channeled my interest in self-sufficient lifestyles by doing things like baking bread from scratch (including grinding whole grains) and other low-cost/high-reward eating strategies. I also got interested in backyard gardening. My first couple of attempts were fairly dismal, due to lack of sunshine, but my last house had enough sunshine and a tiny backyard (around 250 square feet,) enough to grow quite a lot of vegetables.
Since i moved to a new place two years ago, I had a fresh palette to work with. Tearing out all the grass from my monstrous 20x40 foot backyard proved to be too much for my social calendar, so instead I planted a few tomatoes and squashes on top of a pile of dirt in the backyard that used to be the front yard before I xeroscaped it. It's fun having a garden to take care of, and hopefully I'll get some nice tomatoes and such as the summer wears on.
So yesterday, this story on urban farming appears in the Bee. Now, urban gardening is nothing new--anyone who followed the story of the Mandella Garden near Fremont Park (and the resulting, albeit smaller, community garden that is there now) knows that. But urban gardening is a traditional city activity, especially during rough economic times.
City neighborhoods occupied by working-class folks often become the site of urban gardens. Immigrants from farming backgrounds carried their knowledge and lifeways with them, and industrious families used their backyards as tiny farms to supplement their paychecks by lowering the food bill or even offering goods to trade or sell. If you wander through the alleys of Southside Park, quite a few homes still have backyards entirely turned over to gardens. During World War II, the United States government encouraged Americans to turn their yards into "victory gardens" to supplement large-scale crops, save gasoline, and help stretch ration cards.
Sometimes, backyards garden were for drinking as much as eating: my old friend Jack Davis told me stories about growing up in the neighborhood around the Newton Booth school in the 1930s. At the time, the neighborhood was mostly occupied by Italians and Slavs, many of whom grew grapes in their backyard to make homemade wine. In the fall, the whole neighborhood would stink of rotting grape skins!
Backyard (and front-yard) gardening fell out of favor in the 1950s, and city ordinances were enacted to discourage city farmers from growing crops on the front lawn. Fortunately, that ordinance was ejected last year, much to the delight of contemporary urban farmers.
Which brings me back to the present day. Part of why city residents were so eager to run to the suburbs (and why 1970s "Mother Earth News" readers were so eager to run to the rural backwoods) was because cities were perceived as unhealthy, dangerous, polluted places where people ate plastic food and had no connection with nature.
Urban farming--past, present, and future--provides a chunk of the solution. It connects the urban resident with a little chunk of the natural world, every vegetable grown in a city backyard is one that doesn't have to be trucked in from elsewhere, and they taste good. And it's just one of a baker's dozen other strategies for cities that are liveable, sustainable, preservable, walkable, and lots of other "ables..." including "vegetable."
Tuesday, June 17, 2008
A little stroll through Alkali Flat
Sometimes I take advantage of my lunch hour and take a walk into nearby historic neighborhoods like Alkali Flat. As Sacramento's oldest residential neighborhood, it still contains a few houses from the late Gold Rush and early Transcontinental Railroad era. There are still a few stretches where you can squint your eyes and not really see anything that is newer than 100 years old (of course, there are telephone/electrical poles, but we had those in the 1890s too.)
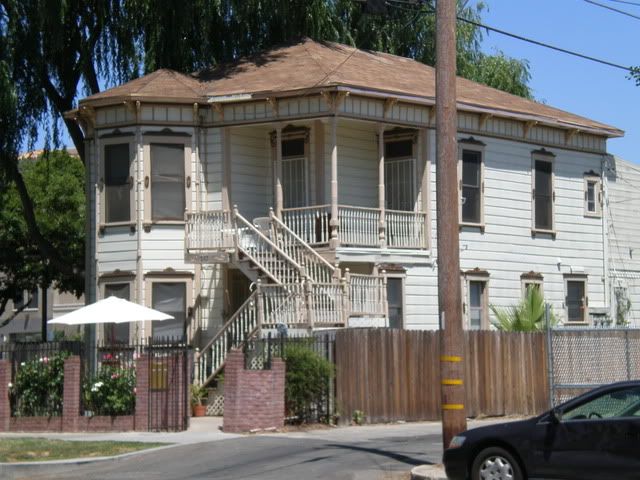
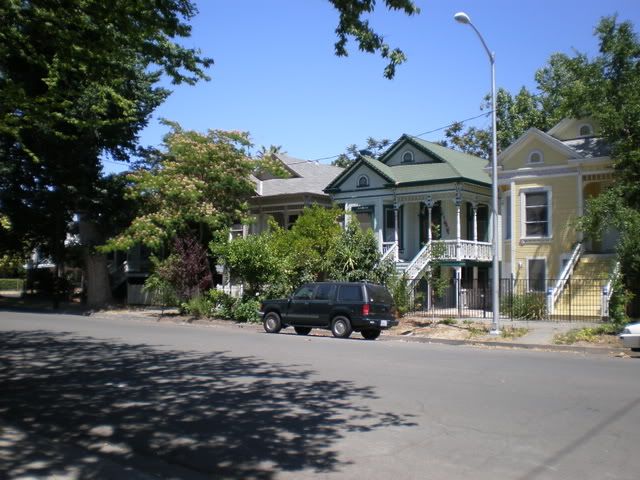
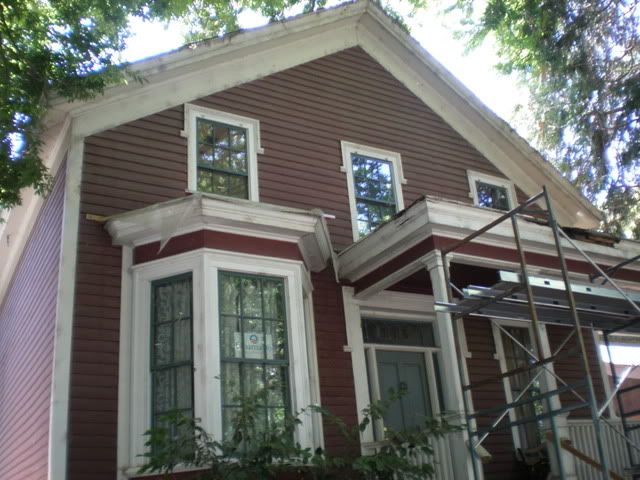
The J. Neely Johnson Mansion, home to two of California's first governors before the "Historic Governor's Mansion" was even built (the aforementioned J. Neely Johnson, still California's youngest elected governor, and total jerk Peter Burnett), is getting some attention after looking a bit under the weather for a while:
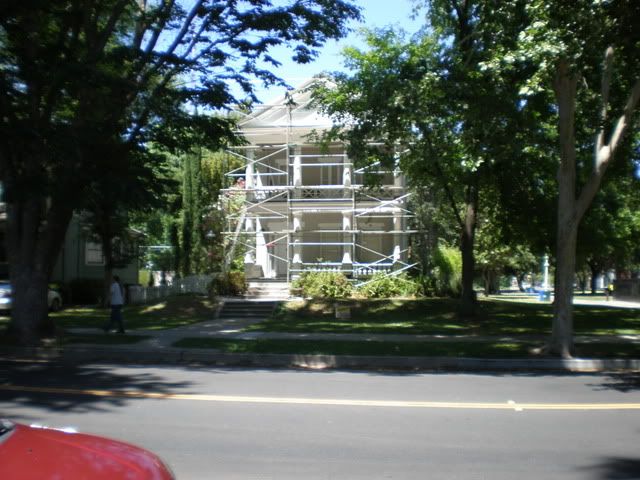
Nearby, the Globe Mills project's first phase is open and renting. The units are senior apartments, intended for those 55 and up. Rent is based on income but varies from $350-650. This portion is all new construction, and fills a real need for affordable housing for older adults.
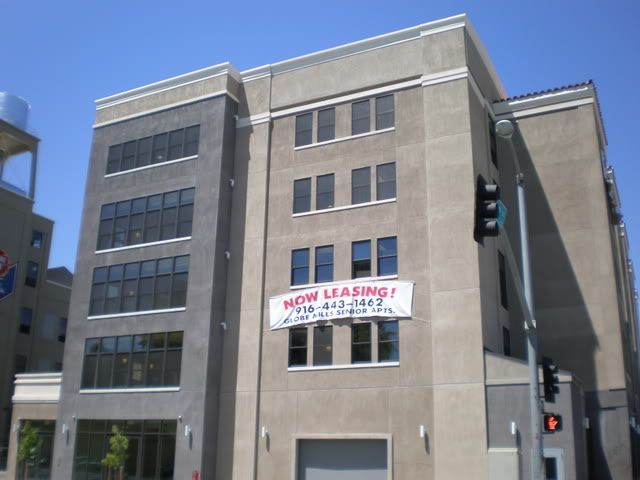
The market-rate section is still a couple of months from completion but definitely coming along. The old mill section will include apartments inside the massive silos, and public areas will feature interesting bits of the mill's mechanicals left in place, like driveshafts for belt-driven equipment, electric motors, and other heavy things. A bit more interesting lobby decor than a potted plant and an end table...
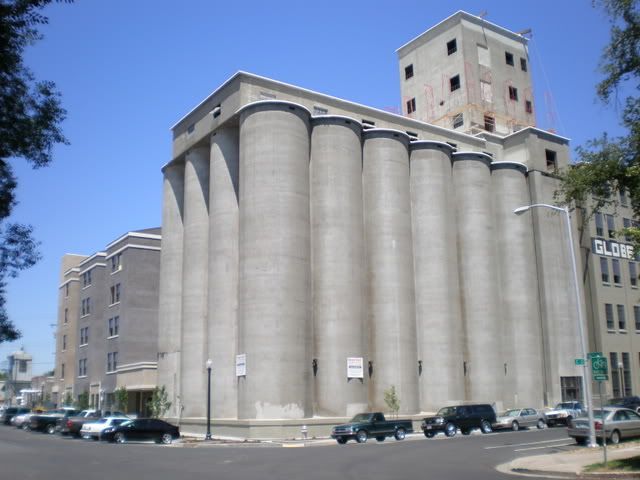



The J. Neely Johnson Mansion, home to two of California's first governors before the "Historic Governor's Mansion" was even built (the aforementioned J. Neely Johnson, still California's youngest elected governor, and total jerk Peter Burnett), is getting some attention after looking a bit under the weather for a while:

Nearby, the Globe Mills project's first phase is open and renting. The units are senior apartments, intended for those 55 and up. Rent is based on income but varies from $350-650. This portion is all new construction, and fills a real need for affordable housing for older adults.

The market-rate section is still a couple of months from completion but definitely coming along. The old mill section will include apartments inside the massive silos, and public areas will feature interesting bits of the mill's mechanicals left in place, like driveshafts for belt-driven equipment, electric motors, and other heavy things. A bit more interesting lobby decor than a potted plant and an end table...

Friday, June 13, 2008
Sacramento Preservation Roundtable, Sat June 14
When: Tomorrow, June 14 2008, 9:00am - 12:00pm
Where: Sacramento Amtrak Station
401 I St
Sacramento, CA
Cost: $5.00
What/Why:
The Sacramento Preservation Roundtable is quarterly gathering of Sacramento people and organizations interested in historic preservation and local history. A different topic is addressed at each Roundtable, along with updates about local preservation, museum, and history-related goings-on.
Preservation is Going Green. The speaker this quarter will be Randel Reidel, an energy specialist and managing director of the California Performance Contractors Association. A recent issue of Preservation, the magazine of the National Trust for Historic Preservation, was devoted to this topic. Representatives from SMUD & PG & E will be on hand to answer your questions.
There is a $5 charge & continental breakfast is provided.
The Roundtable is Co-sponsored by the Sacramento Old City Association.
WHERE: SACRAMENTO VALLEY STATION DEPOT CONFERENCE ROOM, 401 I Street. The conference room is to the left of the main entrance to the train station.
WHEN: SATURDAY, JUNE 14, FLAG DAY!
TIME: 9:00 A.M. TO 12:00 NOON.
Parking is not free - please use transit or other means if you can. The light rail Gold Line comes right to the station as does the #30 or 31 bus.
For more info call SOCA at 916-455-2935
http://www.sacoldcity.org
Where: Sacramento Amtrak Station
401 I St
Sacramento, CA
Cost: $5.00
What/Why:
The Sacramento Preservation Roundtable is quarterly gathering of Sacramento people and organizations interested in historic preservation and local history. A different topic is addressed at each Roundtable, along with updates about local preservation, museum, and history-related goings-on.
Preservation is Going Green. The speaker this quarter will be Randel Reidel, an energy specialist and managing director of the California Performance Contractors Association. A recent issue of Preservation, the magazine of the National Trust for Historic Preservation, was devoted to this topic. Representatives from SMUD & PG & E will be on hand to answer your questions.
There is a $5 charge & continental breakfast is provided.
The Roundtable is Co-sponsored by the Sacramento Old City Association.
WHERE: SACRAMENTO VALLEY STATION DEPOT CONFERENCE ROOM, 401 I Street. The conference room is to the left of the main entrance to the train station.
WHEN: SATURDAY, JUNE 14, FLAG DAY!
TIME: 9:00 A.M. TO 12:00 NOON.
Parking is not free - please use transit or other means if you can. The light rail Gold Line comes right to the station as does the #30 or 31 bus.
For more info call SOCA at 916-455-2935
http://www.sacoldcity.org
Monday, May 19, 2008
The Greyhound move and preservation
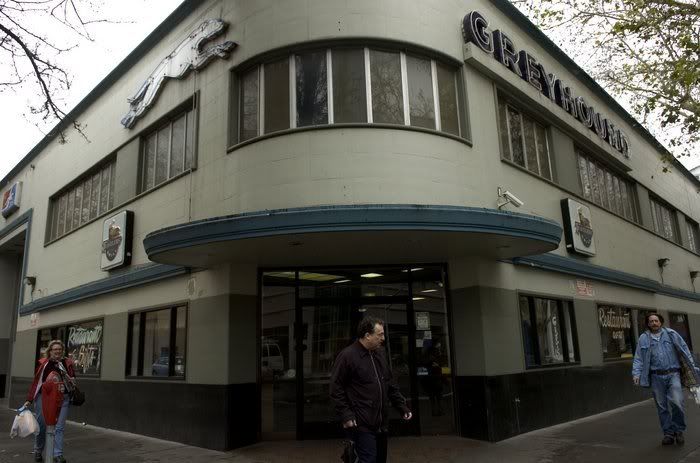
On Tuesday, the Sacramento city council will hear a proposal to relocate the Greyhound station to Richards Boulevard: there was a story in the Bee this Friday http://www.sacbee.com/103/story/945786.html. The idea of moving Greyhound has been kicked around for a long time, but the issue of how the task could be done is not simple. Two major issues that occur to me are the issues of transportation and preservation.
The current Greyhound station, originally located on 7th and L in the 1930s, was very well situated for connection with other transit. All three city streetcar lines could be reached at 8th and K Street, a block away, the Sacramento Northern interurban line ran down 8th, and while the 7th Street trolley had already been replaced by a bus, it could be used too. After 1947 and the end of the city streetcar lines, Sacramento City Lines and later Sacramento Transit Authority/Regional Transit buses were nearby, and relatively convenient. For the past 20 years, the nearby Light Rail system and bus service have been close to Greyhound, because (obviously) people on Greyhound don't have cars, and for many a cab ride is an expensive proposition.
Relocating the Greyhound station to Richards Boulevard means that public transit is limited to three buses: the 15, which is daytime-only and runs between downtown and Rio Linda, the 11, which is weekday-only and hourly, and the 33, a neighborhood shuttle intended to help people get from Alkali Flat light rail station to various social services.
Theoretically, the Light Rail DNA line is supposed to advance to Richards and 7th in short order, but that's about a quarter-mile from the proposed Greyhound station at 420 Richards, not particularly convenient. A couple of full-time bus lines or another shuttle, between downtown and the station, is probably going to be necessary to allow Greyhound passengers to get wherever they're going in town--or to allow people in town without cars to get to the Greyhound station. In a lot of ways, Ricahrds makes sense as a lower-traffic and more freeway-conveient location than the current building, so the problem of connection to public transit has at least a potential solution.
The other problem, preservation, is a bit thornier. The owner, I am certain, plans to build something very tall on that plot of land. The current building, a Streamline Moderne structure of poured-concrete construction, is more than 70 years old and is already listed as a city landmark. While there are all sorts of pejorative terms people will use to describe the structure, go take a look at it sometime: the building is extremely solid, shows very few signs of serious exterior damager or wear, and isn't in any structural danger. And if you really look at it, and ignore the dust, the dirt, the indifferent paint, and the current use, it actually is a very nice building in its own right, and absolutely unique in the central city. Especially if there are redevelopment funds used in whatever project takes place, the issue of the building is something that has to be addressed, one way or the other.
So, what do we do? Some might assume that the appropriate answer would be to prevent Greyhound from relocating, or that the answer is to try to find a compatible use for the current building. But those aren't the only answers--or even the best.
While hunting around online I found some pictures of another former Greyhound station, one that was vacant for decades, and how the old facade was integrated very nicely into a new, quite tall, building:
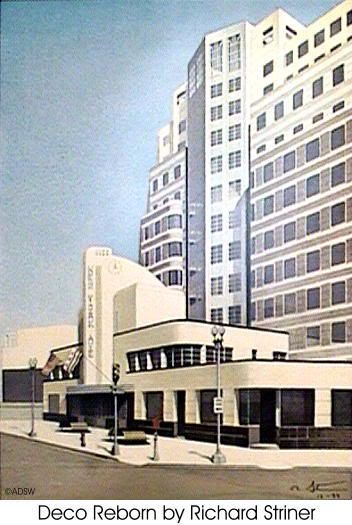
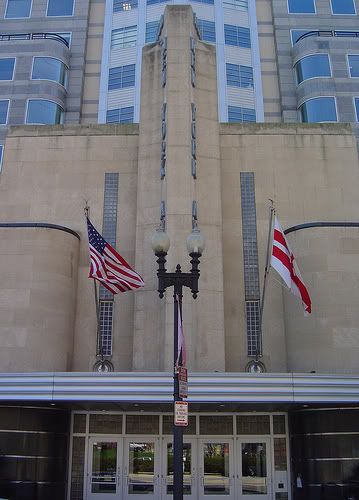
This isn't even that new of an idea in Sacramento--it has been used as an adaptive reuse strategy on several of Sacramento's landmark buildings:
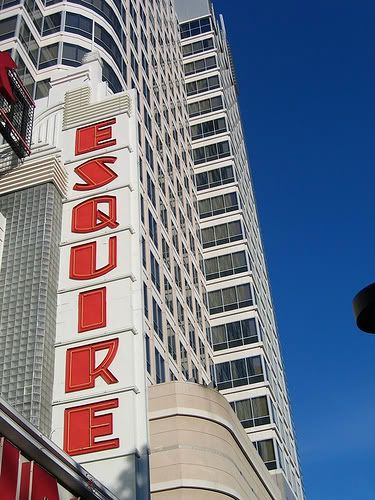
The Esquire Theatre, a 1940 Art Deco theater, became the home of an IMAX theater and the base of a modern, tall tower.
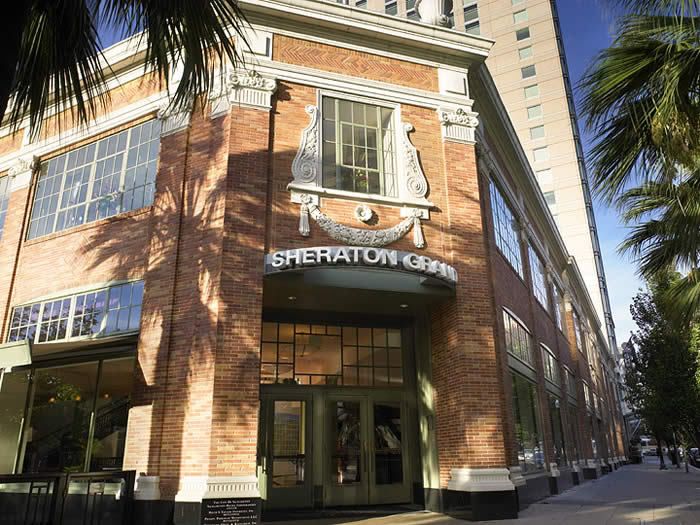
The Public Market, designed by famed architect Julia Morgan, was saved from years as an office building and became the grand entrance to Sacramento's Sheraton hotel, again with a tall tower behind it.
So why not do a similar project with the Greyhound station? The Moderne styling of the station could be complemented by something with similar style, or something more up-to-date that plays off the same themes and architecutral elements. It's a way to have our building and high-rise it too...just some food for thought. How digestible is it?
Thursday, May 8, 2008
Preserve Me A Seat
Friends at Shiny Object passed this along...looks like a must-see for those interested in preservation of the amazing.

Location: 600 4th St, West Sacramento - that's the corner of 4th & F in West Sacramento, just over the river from downtown.
We don't remember a lot about our distant past, but we do remember our favorite movie theatre. "Preserve Me a Seat" is a documentary about these theatres and the ongoing fight to protect and preserve them for future generations. Featuring preservation efforts in Boston (The Gaiety Theatre), Detroit (The former Michigan Theatre), Chicago (The DuPage Theatre), Omaha (The Indian Hills Cinerama Theatre), and Salt Lake City (The Villa Theatre), "Preserve Me a Seat" will appeal to anyone who has cherished memories of seeing their favorite movies in a grand theatre, and who appreciates the unique architecture of movie theatres. Even more than that, however, the documentary explores a number of urban development issues particularly relevant to Sacramento in a number of ways (not just theaters): adaptive reuse, a lack of response by city governments to their constituency, the destruction of historic spaces for the sake of what are essentially urban lofts (high-end residential units, at least), and much more. There's also the irony that we, who move into a space and create a theater to the best of our ability, are showing this, rather than a beautiful (actual) theater.
And then at 10 PM: (separate $6.00 admission)

http://www.shiny-object.com/

Location: 600 4th St, West Sacramento - that's the corner of 4th & F in West Sacramento, just over the river from downtown.
We don't remember a lot about our distant past, but we do remember our favorite movie theatre. "Preserve Me a Seat" is a documentary about these theatres and the ongoing fight to protect and preserve them for future generations. Featuring preservation efforts in Boston (The Gaiety Theatre), Detroit (The former Michigan Theatre), Chicago (The DuPage Theatre), Omaha (The Indian Hills Cinerama Theatre), and Salt Lake City (The Villa Theatre), "Preserve Me a Seat" will appeal to anyone who has cherished memories of seeing their favorite movies in a grand theatre, and who appreciates the unique architecture of movie theatres. Even more than that, however, the documentary explores a number of urban development issues particularly relevant to Sacramento in a number of ways (not just theaters): adaptive reuse, a lack of response by city governments to their constituency, the destruction of historic spaces for the sake of what are essentially urban lofts (high-end residential units, at least), and much more. There's also the irony that we, who move into a space and create a theater to the best of our ability, are showing this, rather than a beautiful (actual) theater.
And then at 10 PM: (separate $6.00 admission)

http://www.shiny-object.com/
Friday, May 2, 2008
Governor's Mansion sneak preview tour May 10

The Sacramento Old City Association (SOCA) and the Governor's Manison State Historic Park invite you to a sneak preview of the current 3rd floor restoration at the Governor's Mansion, never before open to the public, this Saturday, May 10. Recent efforts have unveiled stunning original 1877 detail inside this historic house.
The Governor's Mansion was originally constructed as the home of Albert Gallatin in 1877. It was California's official governor's residence from 1903 until 1967. Over the past year, scaffolding has concealed the extensive restoration work going on outside the mansion, and inside, the third floor has undergone a similar transformation. This event includes a complete tour of the mansion, including the newly accessible third floor.
Governor's Mansion State Historic Park is located at 1526 H Street in Sacramento.
Admission: FREE to SOCA members, $20 to non-members (or join SOCA for $25.)
RSVP REQUIRED: Call (916) 455-2935. Space on this tour is EXTREMELY LIMITED. All ages are welcome. The event begins at 5:30 PM and will last until about 7:30 PM.
Donations encouraged; will go to the 3rd floor restoration fund. Refreshments will be served.
http://www.sacoldcity.org has more information about SOCA and events like this one.
Friday, April 18, 2008
Streetcar Update

The Sacramento/West Sacramento streetcar project is progressing. The current plan is to have a 2.5 mile starter route from West Sacramento's city hall up West Capitol, over the Tower Bridge onto Capitol, using RT Light Rail right of way (ROW) up 7th and 8th Street, down K Street, then circling around the Convention Center.
While many want the line to go farther, this is a starter route that is practical with the budget they have in mind, and one that is easy to expand once it is up and running. Using half a mile of Light Rail ROW on K Street actually helps extend things an extra half-mile while staying in budget.
The budget is going up a bit, from $50 million to $70 million, because it looks like they're going to use modern cars. They will make ADA compliance easier, make compatibility with existing light rail ROW simpler, and be closer to electeds' and disabled transit advocates' wishes for low-floor cars. Of course, this doesn't rule out the future inclusion of historic or replica cars.
The current plan is to have streetcars running by 2012-2013.
The basic operating assumptions are: 15 minute headways, 10 minutes during lunch hour. 10 stops. 22-minute end-to-end travel time. $1 fare. Operating cost: $3.55 million. Cars will be stored and maintained at Regional Transit's facility at Swanston. Extra provision for the post-game "pulse" at Raley Field will be provided by parking extra cars at a short spur in front of Raley Field. That spur can later become the beginning of an extension into the Triangle area of West Sacramento.
The funding for the $70 million capital cost will come from tax increment financing, parking revenues, a benefits assessment district, West Sacramento's sales tax, and private sponsorships. Operations costs will be covered by advertising, a hotel assessment, parking revenues, West Sacramento sales tax, reduced cost for equivalent bus service, and about 20% farebox recovery.
Ownership of the streetcar line is planned as a joint powers authority between Sacramento and West Sacramento, contracting to Regional Transit for operation and maintenance.
More can be found at http://www.riverfrontstreetcar.com
Tuesday, April 1, 2008
Presentations and preservation

This Wednesday evening, I will be at the monthly meeting of the Sacramento Preservation Commission, giving a presentation on the history of Capitol Mall, or, as it was known before redevelopment, M Street.
The meeting will be held at Sacramento's New City Hall on I Street, Wednesday April 2, at 5:30 PM, in the City Council chambers. This meeting is open to the public.
The meeting agenda can be seen
here.
Thursday, March 13, 2008
The sad part about oral history
Oral history interviews have become an important part of my research into local history. There simply is no substitute, especially for subjects that didn't get covered in the newspapers or other media, to hear about the past from someone who was there. In my interviews I hear some amazing stories, and hopefully get to use some of those stories in history books and articles. And if I don't, maybe somebody else will. Even when an interviewee doesn't tell the truth, the story they do tell can be illustrative of their values, their ideas, and their opinions.
The down side is that oral history interviews generally involve interviewing people who probably aren't going to be around for much longer.
One of the first people I ever interviewed was Jack Davis. Unlike more recent interviews, where I used a digital recorder, Jack's interview was pencil and paper, jotted down notes in the busy entrance lobby of the Railroad Museum, and a few follow-up remarks. I wrote about some of Jack's childhood in Sacramento in Sacramento's Streetcars, including his early jobs as a soda jerk and delivery boy in Sacramento's drugstores, and his education in local schools.
Jack was an engineer for Southern Pacific--not the sort who drove the train, but a civil engineer who planned right-of-way and gave the trains something to run on. He volunteered at the Railroad Museum for many years, giving tours and relaying his enormous knowledge of railroad operation.
Jack died the other day. He was a heckuva guy. I'm glad I got to know a little bit about him. I wish I had had the time to do more interviews, with a recorder. Of course, one assumes that he wouldn't have minded sticking around longer either...
Oral history interviewing is one of the crash-priority parts of history. Get the interview now; tomorrow they might be gone, and learning about their life becomes much harder, if not impossible. It's also a saddening thing to get to know these people, just regular folks with lives of success and disaster and routine, and then they're gone. But that's an inherent part of working with senior citizens, and the pain is more than compensated by the opportunity to learn about some of the richness of their lives--and being able to share some of those lives with others, through writing.
My books aren't best-sellers by any means, but I'm glad that maybe a few more people got a chance to meet Jack through his words in my book. Plenty of people will remember him, from friends and family and the other Railroad Museum docents to the thousands of people who went on his tours. If a few people meet him by way of my introduction, I figure that's a big part of my mission, as a writer and a historian.
'Scuse me. I've got to go get my recorder and make a few calls.
The down side is that oral history interviews generally involve interviewing people who probably aren't going to be around for much longer.
One of the first people I ever interviewed was Jack Davis. Unlike more recent interviews, where I used a digital recorder, Jack's interview was pencil and paper, jotted down notes in the busy entrance lobby of the Railroad Museum, and a few follow-up remarks. I wrote about some of Jack's childhood in Sacramento in Sacramento's Streetcars, including his early jobs as a soda jerk and delivery boy in Sacramento's drugstores, and his education in local schools.
Jack was an engineer for Southern Pacific--not the sort who drove the train, but a civil engineer who planned right-of-way and gave the trains something to run on. He volunteered at the Railroad Museum for many years, giving tours and relaying his enormous knowledge of railroad operation.
Jack died the other day. He was a heckuva guy. I'm glad I got to know a little bit about him. I wish I had had the time to do more interviews, with a recorder. Of course, one assumes that he wouldn't have minded sticking around longer either...
Oral history interviewing is one of the crash-priority parts of history. Get the interview now; tomorrow they might be gone, and learning about their life becomes much harder, if not impossible. It's also a saddening thing to get to know these people, just regular folks with lives of success and disaster and routine, and then they're gone. But that's an inherent part of working with senior citizens, and the pain is more than compensated by the opportunity to learn about some of the richness of their lives--and being able to share some of those lives with others, through writing.
My books aren't best-sellers by any means, but I'm glad that maybe a few more people got a chance to meet Jack through his words in my book. Plenty of people will remember him, from friends and family and the other Railroad Museum docents to the thousands of people who went on his tours. If a few people meet him by way of my introduction, I figure that's a big part of my mission, as a writer and a historian.
'Scuse me. I've got to go get my recorder and make a few calls.
Friday, March 7, 2008
I've been indexed!
My good friend Paul Trudeau, of the Southside Park Neighborhood Association, and also the person who provided me the most help in assembling Sacramento's Southside Park, has created a comprehensive index of names, places and businesses mentioned in the book.
Due to the page limits of Arcadia books, they only allow one-page indexes, and then only if a page of photos and text is sacrificed. Because I like to include a bibliography at the end of my books, I chose to not include an index. Paul, with some help from several of the people mentioned in the book, went through and created a 20-page index document.
http://groups.google.com/group/southsidepark
The surprising part is that there are connections between different parts of the book that I didn't spot when I was writing it--and also some inconsistencies. I can only hope that sales of Southside Park. are brisk enough that I'll be able to do a second edition--and issue some corrections! Perhaps the next thing I should do is produce an errata page...
Due to the page limits of Arcadia books, they only allow one-page indexes, and then only if a page of photos and text is sacrificed. Because I like to include a bibliography at the end of my books, I chose to not include an index. Paul, with some help from several of the people mentioned in the book, went through and created a 20-page index document.
http://groups.google.com/group/southsidepark
The surprising part is that there are connections between different parts of the book that I didn't spot when I was writing it--and also some inconsistencies. I can only hope that sales of Southside Park. are brisk enough that I'll be able to do a second edition--and issue some corrections! Perhaps the next thing I should do is produce an errata page...
Saturday, March 1, 2008
Sacramento Preservation Roundtable
School has again eaten my brain, making updates unpredictable. There are some neat things coming up, though, including this:
THE SPRING 2008 SACRAMENTO PRESERVATION ROUNDTABLE
Date: Saturday, March 8th – 9:00 a.m. to 12 Noon
Place: Towe Auto Museum – 2200 Front Street
---Continental Breakfast * $5 donation---
AGENDA:
9:00 Welcome
9:05 Preservation Roundtable reorganization,
establishment of Steering Committee—Kathleen Green
9:10 Preservation Issues & Update:
– Sacramento Heritage Grant program update—Red Banes
– State Parks Update (Indian Heritage Center project update;
Railroad Technology Museum update; and State Park
closure issue)—Pati Brown, State Parks; and
Kathy Daigle, CSRM Foundation
– Update on the Railyards Development
& National Register Nomination—Linda Whitney
– City Preservation Office update—Roberta Deering
– City’s General Plan—Karen Jacques
Questions & Answers welcome on all issues.
11:00 —Break—
11:20 Speaker: Native American Heritage Council—Randy Yonemura, Dir.
“How we can work together -Historic Preservation & NAHC ”
Questions & Answer session
11:50 Announcements
–SOCA’s very special behind-the-scenes Spring tour
12:00 ADJOURNMENT
Sponsored by: Sacramento Old City Association
Sacramento Bungalow Heritage
Next Preservation Roundtable meeting is Saturday, June 14, 2008
THE SPRING 2008 SACRAMENTO PRESERVATION ROUNDTABLE
Date: Saturday, March 8th – 9:00 a.m. to 12 Noon
Place: Towe Auto Museum – 2200 Front Street
---Continental Breakfast * $5 donation---
AGENDA:
9:00 Welcome
9:05 Preservation Roundtable reorganization,
establishment of Steering Committee—Kathleen Green
9:10 Preservation Issues & Update:
– Sacramento Heritage Grant program update—Red Banes
– State Parks Update (Indian Heritage Center project update;
Railroad Technology Museum update; and State Park
closure issue)—Pati Brown, State Parks; and
Kathy Daigle, CSRM Foundation
– Update on the Railyards Development
& National Register Nomination—Linda Whitney
– City Preservation Office update—Roberta Deering
– City’s General Plan—Karen Jacques
Questions & Answers welcome on all issues.
11:00 —Break—
11:20 Speaker: Native American Heritage Council—Randy Yonemura, Dir.
“How we can work together -Historic Preservation & NAHC ”
Questions & Answer session
11:50 Announcements
–SOCA’s very special behind-the-scenes Spring tour
12:00 ADJOURNMENT
Sponsored by: Sacramento Old City Association
Sacramento Bungalow Heritage
Next Preservation Roundtable meeting is Saturday, June 14, 2008
Wednesday, January 9, 2008
Sacramento's Streetcars, Part 6: Northern Electric

In the late nineteenth and early twentieth century, electric railroad technology produced a new form of transportation, known as the electric interurban railroad. These systems provided a middle ground between the big, continent-spanning Class 1 railroads and local, city-serving streetcar lines. One of the advantages of electric railroading over steam railroads is lower cost of operation, especially for shorter trains. Steam locomotives pulling only one or two passenger cars are less cost-effective than the same locomotive pulling a long string of cars, but local service often does not require that much capacity. An electric interurban car is more flexible: like modern light rail, a single car can work during off-peak periods, but in situtations of higher demand trains can be made of multiple cars, controlled by a single motorman.
Electric railroads also carried freight. While electric freight motors were not as powerful as steam locomotives, they were fast, and did not need to stop to take on water or coal. This made electrics ideal for perishable and express cargo, less-than-carload freight, and short-haul deliveries.
Electric interurbans sprung up around the country. California was home to some of the largest and best-known interurbans, including the Pacific Electric in Los Angeles and the Key System in the Bay Area. Sacramento's first electric interurban was the Northern Electric, founded in Chico. Their system extended through Marysville/Yuba City, with branches to Colusa and Oroville, and reached Sacramento in 1907.
Another advantage of electric interurbans over steam railroads was the relatively small and non-noxious equipment they used: while steam trains used noisy, smoky locomotives and cars were large and bulky, interurbans were very quiet and the cars were smaller than steam railroad cars. This meant that interurban trains could literally run through the middle of downtown, very convenient for passengers.
In Sacramento, Northern Electric's mainline entered the city at 18th and C Street, next to the Blue Diamond almond grower's co-op, turned down D Street, and zig-zagged to Fifteenth and I Street. The train turned left on Eighth and I to Northern Electric's original station on 8th and J Street. The main line continued down 8th Street to M Street, and across the river on the M Street Bridge, predecessor of the Tower Bridge.
In order to secure permits for interurban operation on city streets, Northern Electric had to meet two conditions: First, freight trains could not run through town, and had to take a separate route around Sacramento's city limits. Second, Northern Electric had to provide local streetcar service in Sacramento, in addition to interurban trains.
Next time: the Northern Electric's streetcars in Sacramento.
Subscribe to:
Posts (Atom)